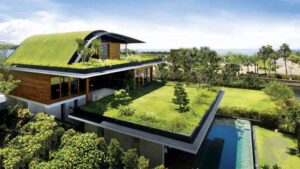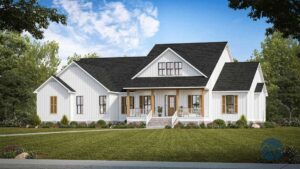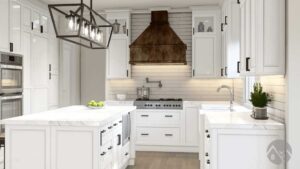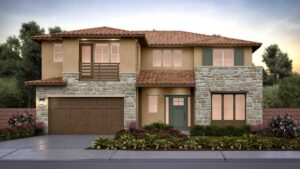Architecture and urban environment design involve a multitude of actors: engineers, architects, landscape architects, companies, clients, and other less specialized actors.
We talked about some of them in the previous post, so we know that each one of them sees the process from different perspectives, with different objectives and goals.
Therefore, for any architectural project to be successful, a “shared understanding” between all parties involved is required.
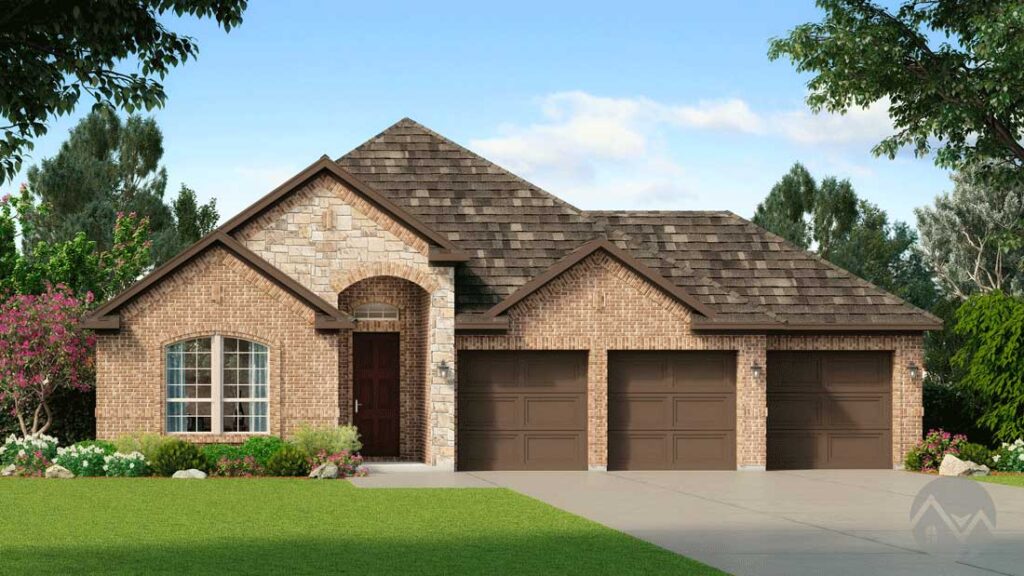
Architectural rendering and visualization techniques can help with this. In fact, in the design field, a two-dimensional drawing is often not enough for the client to accurately understand the project and provide all the necessary information.
Sometimes the plans of a house can be confusing, architects’ explanations can make us dizzy, and the technical aspects difficult to understand.
Fortunately, today we can count on a rendering service. The render is an image created on a computer from a three-dimensional model through special software, which represents objects, such as a house or a building.
The result is a photo so similar to the reality that we often get confused and believe that they are images of real objects.
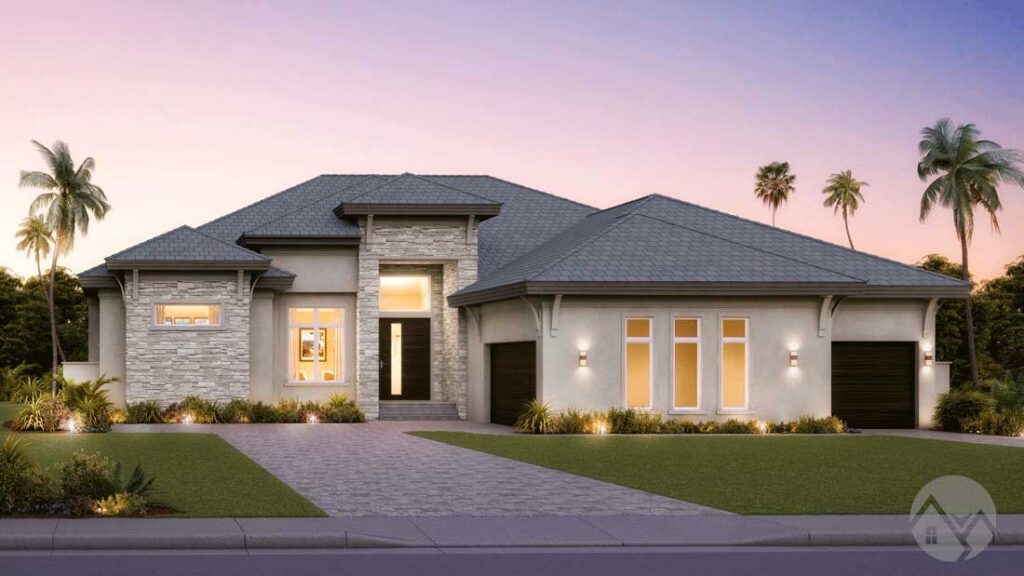
Tell us about your project ideas or just say hello. We are here to bring your projects to life.
Through architectural rendering, the professional in charge can show the client the evolution of the project, so that the latter can make changes before the material realization stage. But its use not only benefits the client but also the architect or professional as it is a useful tool to verify the quality of the design choices made.
3D rendering in architecture shows what a building will look like before it is built. By representing the project in three dimensions, architectural rendering allows everything to be seen on a more realistic scale.
By having a representation so close to reality, with almost exact precision in the calculations of surfaces and volumes, with choice of materials, design items, and lighting (among other elements), the margin of aesthetic or dimensional errors is reduced, saving not only money but also optimizing the production time of what we are going to do.
In addition, the professional has the ability to manipulate the designs in real-time, moving quickly from concept to concrete and exploring different options, as well as refining and creating multiple versions of the projects.
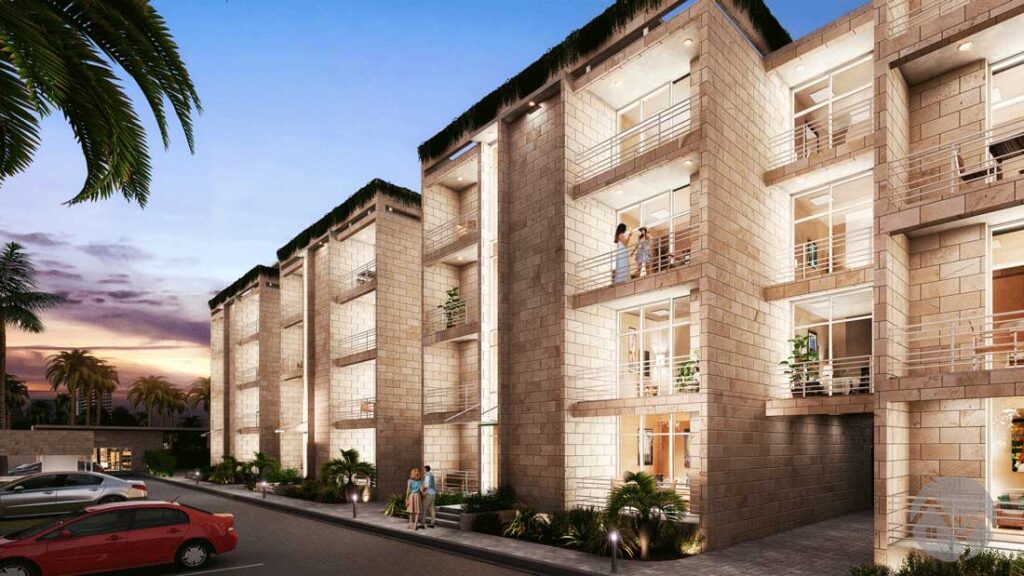
In short, 3D Architectural Rendering can help architects and designers work collaboratively and communicate ideas more efficiently.
But that’s not all, as 3D visualization is increasingly used as a marketing tool with clients or also to plan consultations with designers. At the same time, it can be used to improve the way design teams develop constructions.
We cannot fail to mention the great utility and support that renderings are at the time of presentation and marketing of the project to the client. They are a perfect tool for the presentation of the project because they allow to graphically show architectural concepts, the interior and exterior design, specific details of the project, etc.
In addition, they capture people’s attention and cause the user to retain more information, as well as a faster understanding due to the combined use of text and images.
We invite you to know our way of working and to contact us if you have any questions or queries. We will be very pleased to receive a message from you and to be able to help you.
Remember that you can check many projects in which we work in our Houzz profile, and you can also follow us on Instagram to keep up to date with all our blog posts and other projects as well.

